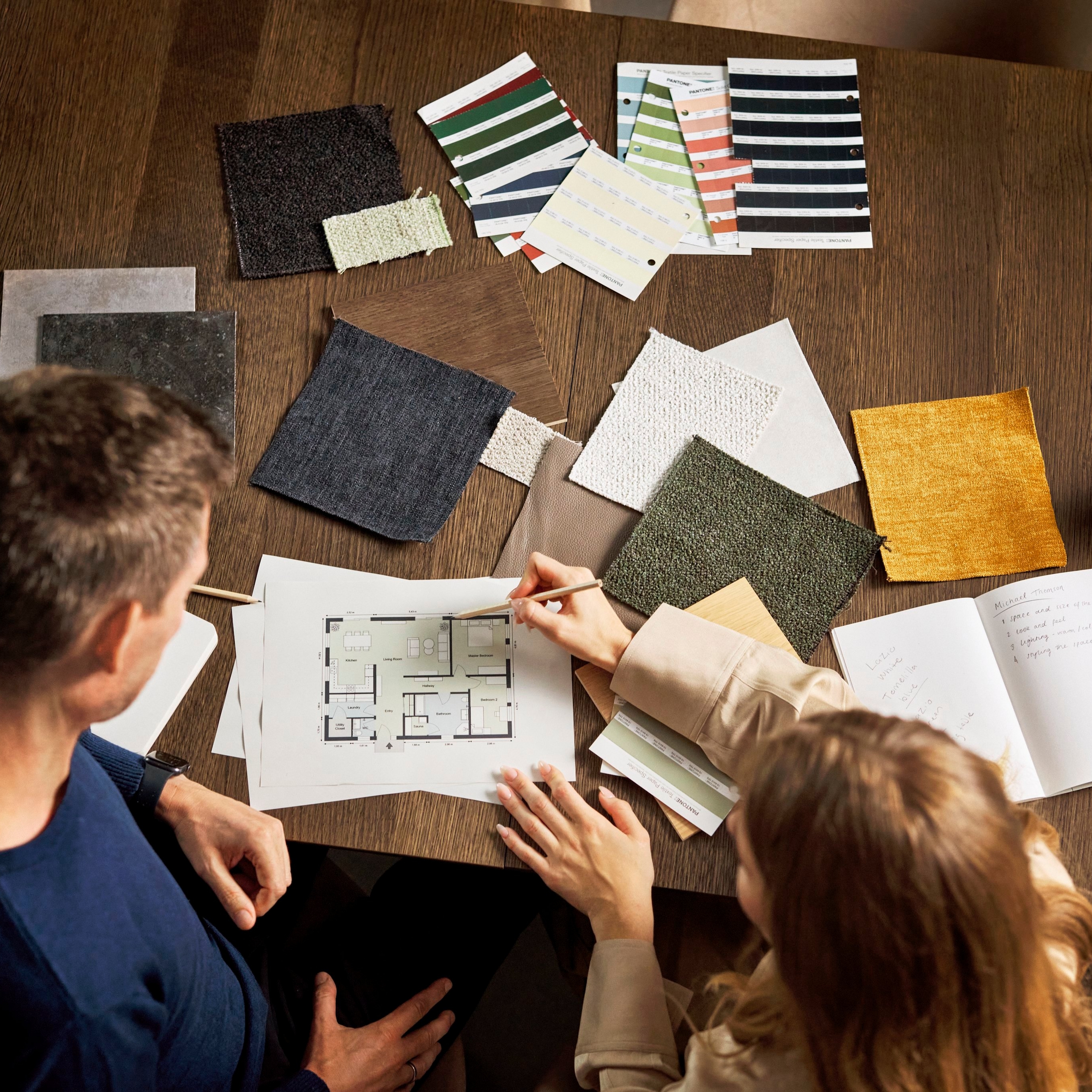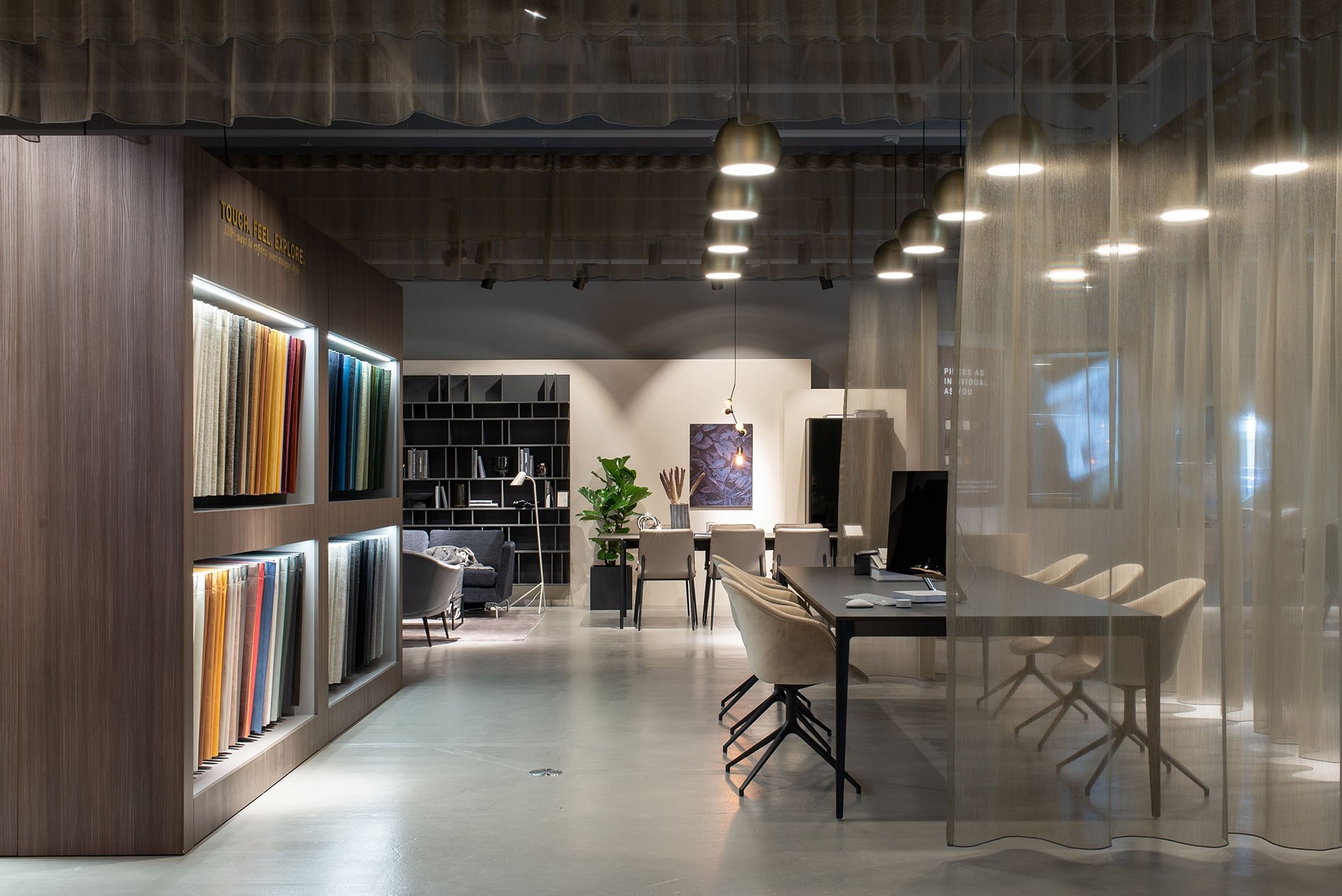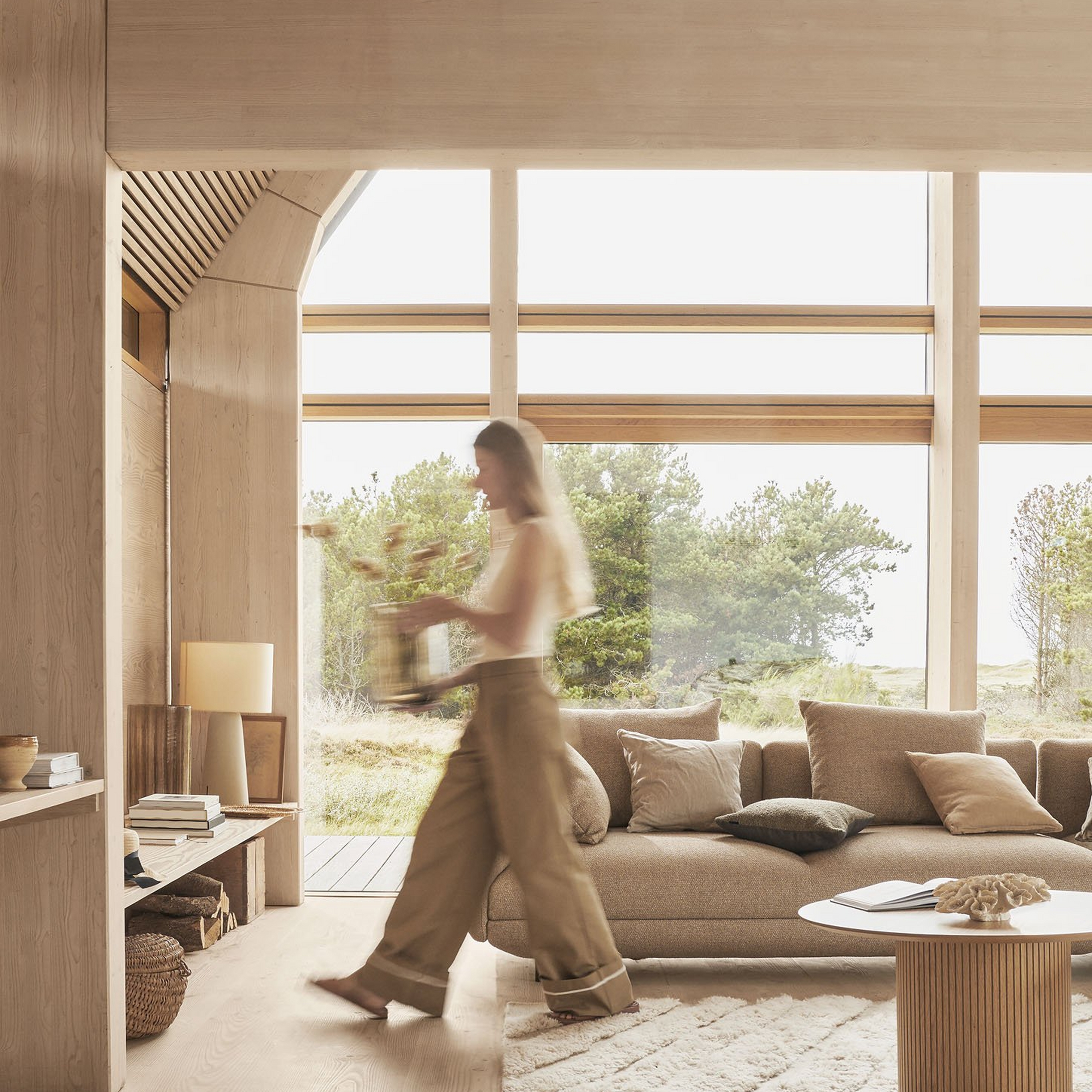
Room planner
Room and Furniture Design
At every BoConcept store, our staff uses the latest tools to support your design journey and recommend a curated selection of products.
Our 3D program, “Room Planner”, is a central tool for interior design. Using this tool, our interior stylists can visualize your home, products, and potential solutions. With the 3D program, it’s easy to recreate your home and explore millions of furniture combinations. The result is a space tailored to your needs and desires. And if you change your mind along the way, no problem — you can easily switch models, colours, and combinations, and view the final design through high-quality rendered images.
See it
Actually seeing your solution as it will look in real life offers some obvious benefits. The most important benefit is that it allows you to work with a professional to try out and adjust every detail of the designs. The 3D program allows us to quickly test options and combinations in your setting and get a clear visual of the final solution. We provide you with all details so that you can make an informed decision about your home and be comfortable in every aspect of the interior design project.

In depth with your favourite designs
Room Planner can be used for home projects in all sizes but we also use it to go in depth with a single design. Using the 3D furniture software, we can visualize all possible design options and quickly show how a sofa looks in different materials, colours, sizes and more. And if the design has functionality, the 3D program can show animations of e.g. how the sofa bed unfolds to visualize how much space that will require in the room.

Your blueprints and your home
The starting point of the interior design is always your home. By using the functionality of Room Planner, the design consultant can use your blueprints and build your home in the program. In a home visit, the interior designer can use Room Planner to visualize how a design looks in your actual home.


Visit us and try it
Professional help
Book an interior designer and get your future home solution created in 3D. When the interior designer visits you, the consultant can use images and blueprints to create your space and show you exactly how your dream space will look.
